Architecture Design Software
- ArchitectureChat Team
- Nov 13, 2018
- 6 min read
Updated: Jun 3, 2025
There used to be a time when architects were literally canvas drafters. Huge canvas drafters. In the times before Computer Aided-Drafting (CAD), these were scenes in architecture offices whiles creating a drawing: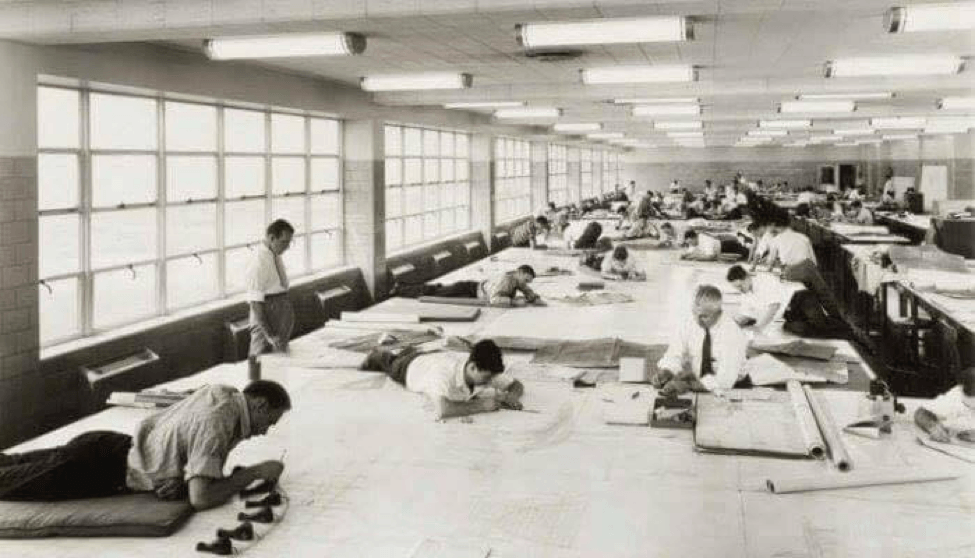
Yes! Thanks goodness we have got computers and software.
Architecture design software skills have become a necessary trait in the modern industry. They are the medium through which we express and present our design ideas. Hence it is a necessity to have good knowledge of architecture design software as without those skills, we are mute.
There are a wide variety of software that are used for different purposes. In this article we are going to tell you which software is best suited for each purpose.
It is not a necessity to learn each software that is going to be mentioned in the article. It is best practice to analyze which software is widely used in the market where you are looking for a job in in the future.
Types of Software
Currently in the market, there are over 500 architecture design software, and each serving a different useful function. To make things simpler, in this article we will be categorizing the architecture software list as per their function.
Architecture design software function in the following categories:
Basic Drafting
Building Information Modeling (BIM)
Photo-Editing
Basic 3D Modeling
Visual Programing
Rendering
Graphic Designing
Tables and Reports
Basic Drafting Software
Autodesk AutoCAD
Undoubtedly the most basic skill demanded by every architect in the profession, AutoCAD is a 2D and 3D drafting software that creates forms and designs out of basic lines. The software in this sense is very simplified, and mostly demands more of speed rather than skill once the user starts getting a hold of it.

Figure i AutoCAD interface
AutoCAD is a very handy tool when required to create quick 2D plans with modified annotations and respective labelling. But the way the software industry has developed, AutoCAD does have its own limitations. The software works on basic line-based drawings and is a simple drafting software and tends to provide the information that is fed to it without any judgement of whether it is technically correct. Also, architects require to coordinate their design with mechanical and structural engineers from time to time, and the coordinate process could be rather enduring task, as it is manual.
Nearly every office in the industry demands AutoCAD in an architect’s skill list.
Software For Building Information Modelling (BIM)
Before we move into the software in this category, let us understand what Building Information Modeling is. BIM is widely used in the modern AEC industry and is considered the thing of the future. It is the process of having information and maintenance cycle of elements in a building model that is as good as built on site. This, therefore, helps in extracting useful information such as energy analytics, lighting, quantities, areas, schedules and costs.
There are two major software that play in this arena:
Autodesk Revit
Revit is a Building Information Modeling software by Autodesk that can be used by architects, mechanical engineers, structural engineers, landscape architects and draughtpersons. The software can produce 3D models as well as 2D plans and documentations simultaneously. Being a BIM software, every element that is produced has a certain technical composition to it.
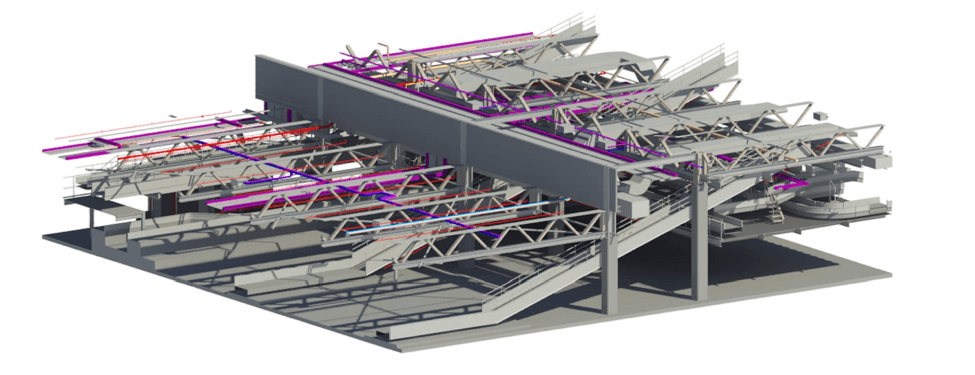
Revit has grown in popularity in the AEC industry globally over the past five years. The major advantage of Revit in a college student’s perspective is the interface, as all works other than photo and video enhancements can be performed in the software itself.
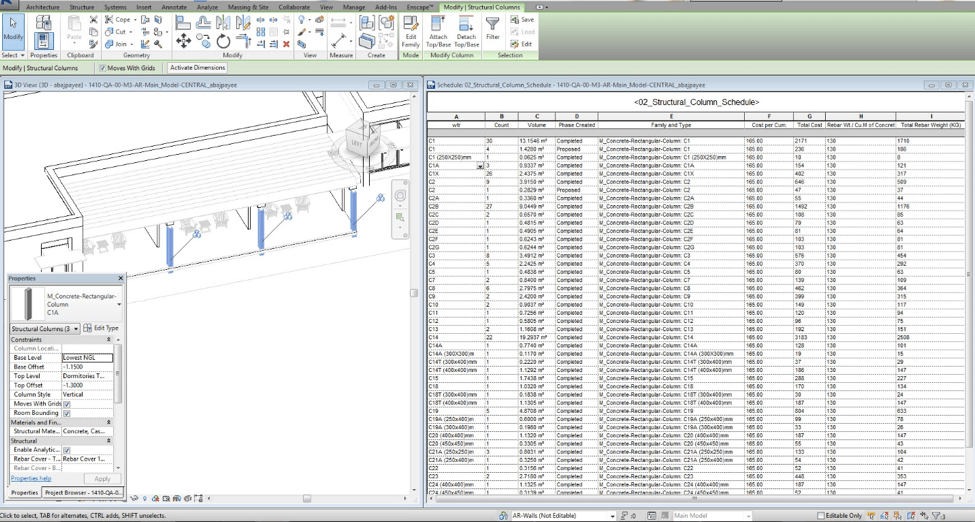
Dynamo is a visual programming software that goes complimentary with Revit to help create complex shapes in the model and to automate lengthy tasks. It is still in the beta phase though, which leads to multiple instances of the program crashing.
Graphisoft ArchiCAD
ArchiCAD was the first BIM software to be introduced in the infrastructure market. It has a very similar interface compared to Revit. The model is created in 3D form hence creating plans, elevations and section simultaneously.
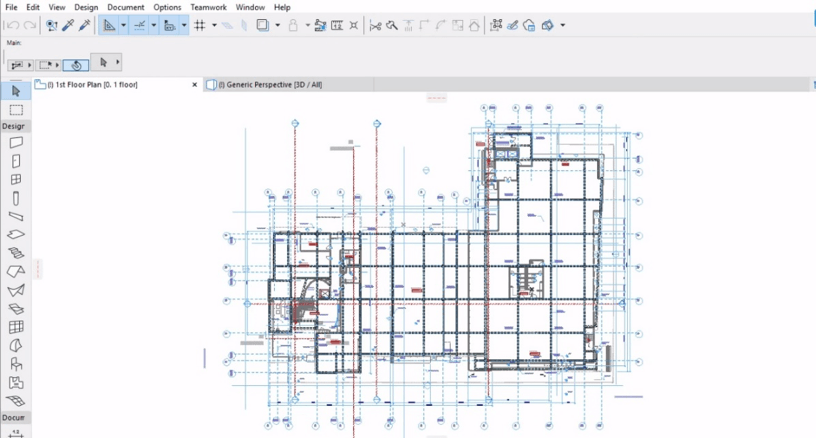
One major advantage ArchiCAD has over Revit is it runs on Mac as well as Windows, while Revit is limited to just Windows.
Photo Editing Software
Adobe Photoshop
Draughting and BIM software are good engines to provide the basic designs and layouts. But in the industry, there are also presentation drawings be it in client meetings in profession or final presentation viva in college. They require some great aesthetics in the sheets and the basic layouts out of Revit and AutoCAD just aren’t good enough for that. There is only one software that goes to great levels in these terms, and that is Adobe Photoshop.From a basic plan, Photoshop can give more aesthetic depth to it. And whatever you may hear architects say, they value style over basics a lot of times.
This is an example of how a simple AutoCAD drawing has been enhanced in Photoshop.
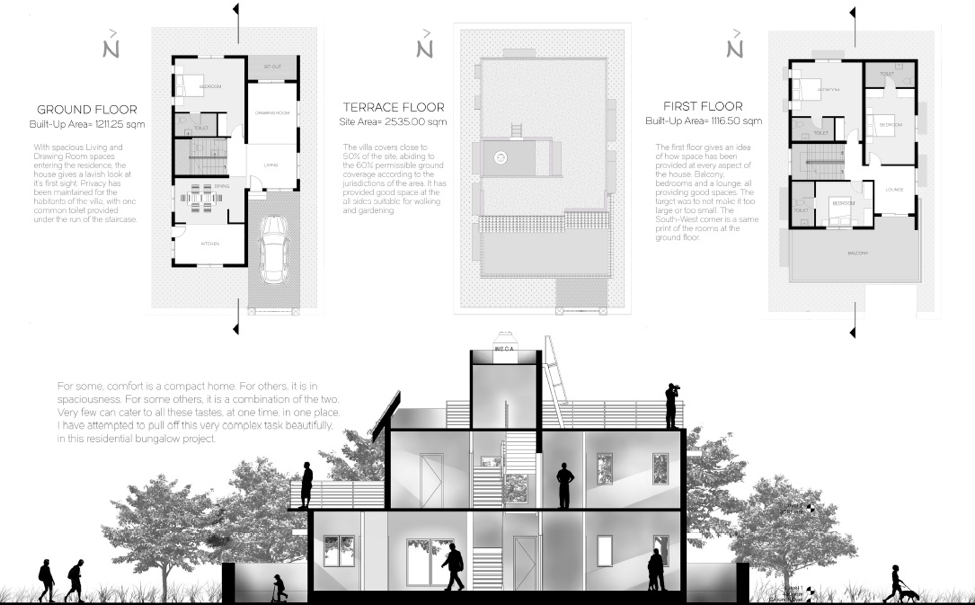
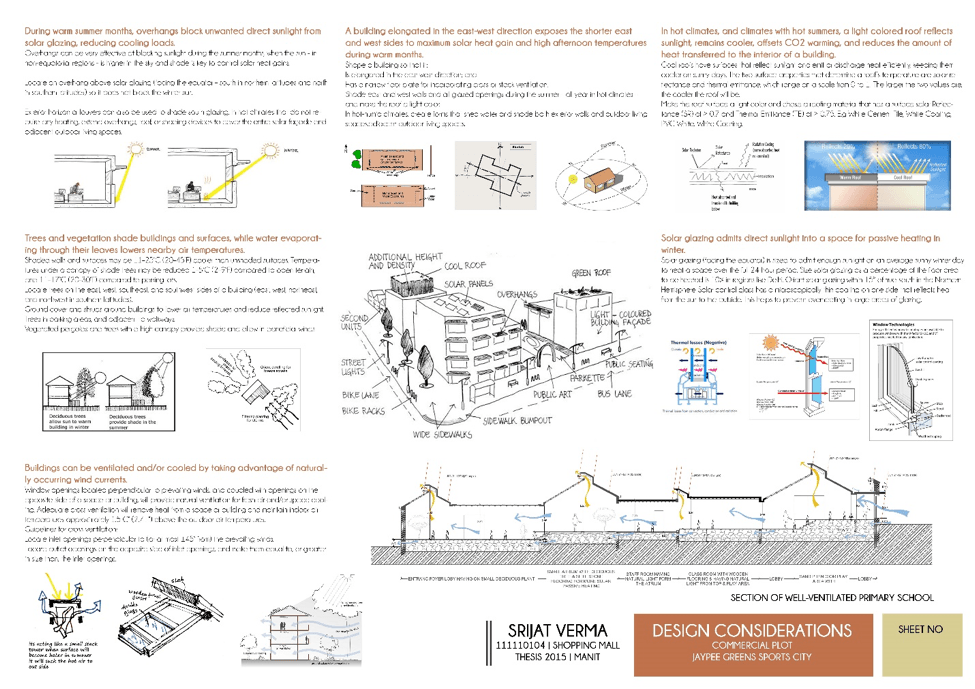
3D Softwares
Trimble Sketchup
Sketchup is widely known as the most simplified 3D design software out of all the known 3D architecture software in the market. And a bonus: It is a free 3D architecture software. Sketchup is popular due to how easy it is to create 3D elements in the interface. A basic mass of a building can be created within an hour as it has great interoperability with AutoCAD drawings. Sketchup can trace the lines from AutoCAD and generate a 3D solid items out of it.
Because of its high popularity, Sketchup has a huge elements library that can be used in any project that you are working on. Users often create elements and load it to the library. Keep in mind, though, that Sketchup doesn’t consider technical correctness as it isn’t a BIM software.
Lumion is a great complimentary software for creating realistic 3d architecture renderings and walkthroughs with Sketchup.
Figure vii Sketchup interface

Rhinoceros
There are times where we come across complex 3D figures that we require to execute in software. As complex as in the image below.

These are models that draughting, BIM and Sketchup find it very hard to execute. It is possible to produce in Adaptive modeling the BIM software, but that is a very advanced stage in BIM software.
Under these circumstances, there is no better friend than Rhinoceros. “Rhinoceros geometry is based on the NURBS mathematical model, which focuses on producing mathematically precise representation of curves and freeform surfaces in computer graphics (as opposed to polygon mesh-based applications).” (Wikipedia).
Grasshopper is a complimentary visual programming software for Rhinoceros just like Dynamo is for Revit. Grasshopper stores the input for the kind of shape or process to be executed by Rhinoceros, and Rhinoceros executes them.
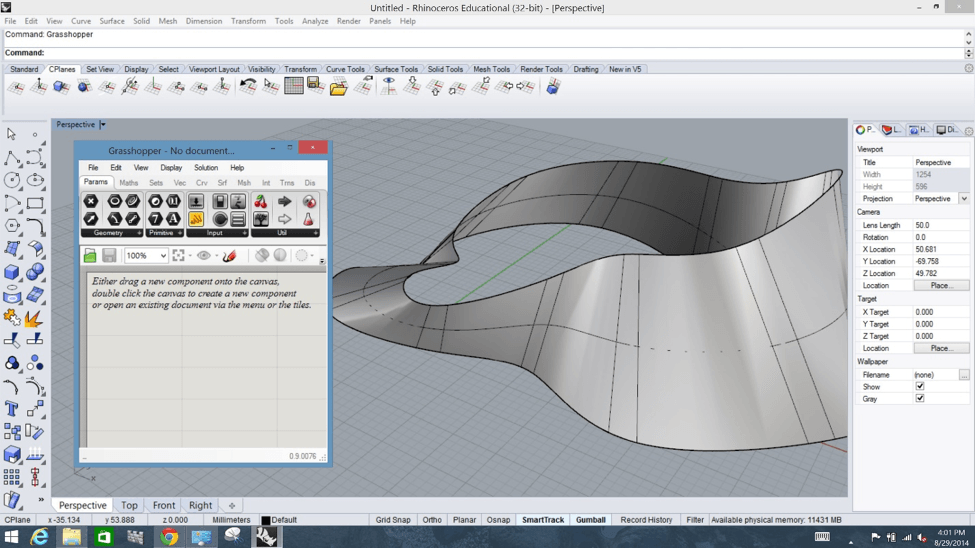
Autodesk 3D Studio Max (3dsMax)
There are situations where architects and especially designers in this case, be it interior, product or industrial, require great 3D realistic renderings. 3DsMax is the best suited in such situations.
3DsMax is basically an animation software which is why it provides great rendering engine features within itself. Realistic 3D renderings some in handy again in presentation drawings when a design is in its conceptual stage and the client requires a look as to how it might be when the building is erected.
3DsMax mental ray is the default rendering engine that is preinstalled, but there is a high popularity of vRay in the architecture rendering engine market. It produces superior quality of renders and is considered flawless in its category.
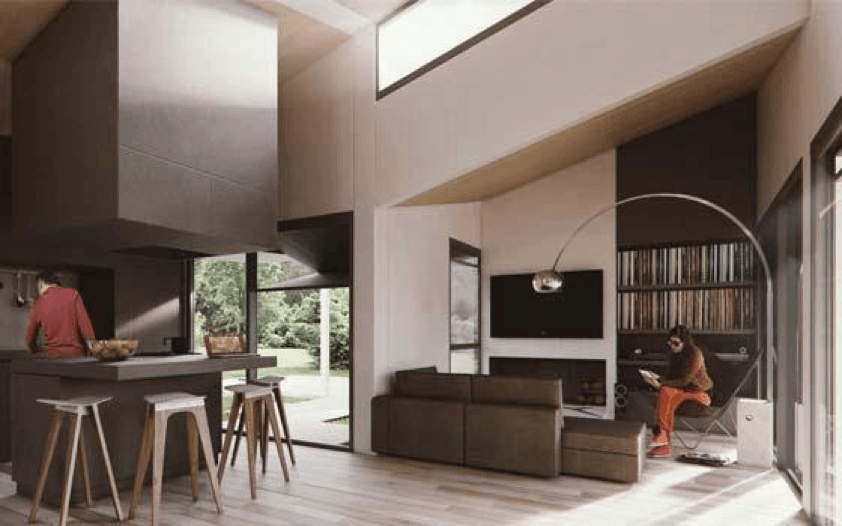
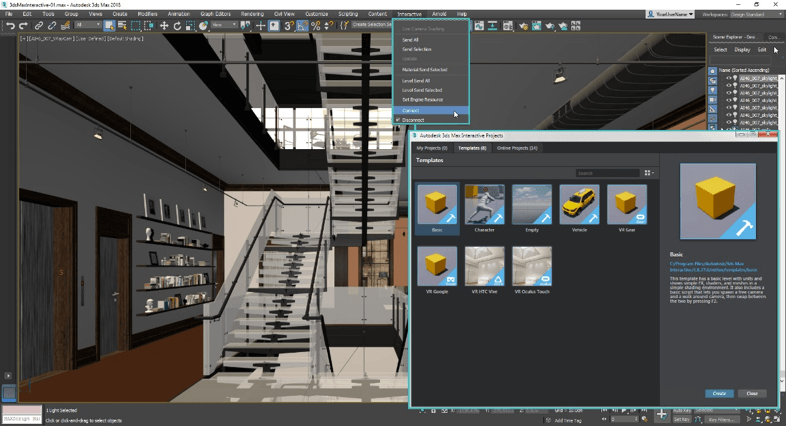
Graphic Designing Softwares
Adobe Illustrator
Adobe Illustrator is a vector graphics editor that comes in handy when creating logos and 2D graphics, and Illustrator is considered the best in the market for this purpose.
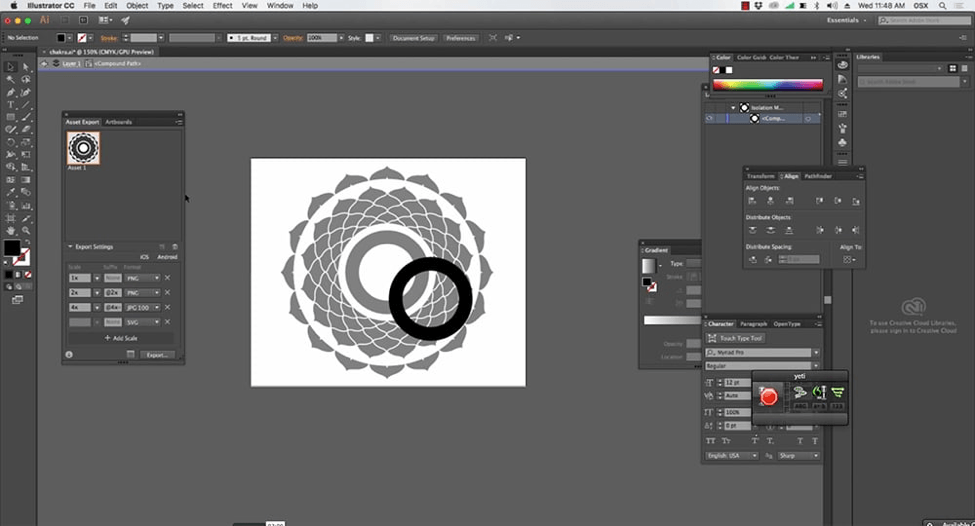
Non-Architectural Software
Microsoft Word and Excel
Probably the two most underestimated software by architects, Word and Excel come in handy for preparing schedules, data entries, reports, cost estimates and in general day-to-day usages as well, such as preparing a task list when one becomes an architectural manager or keeping a log as to what has been transferred between the client and yourself. In the architecture profession, reports and tables are used as much as the other architecture software. Do not underestimate them.
Conclusion
In the first look, these are a lot to software to learn in one go. Architecture design software does not necessarily give one the skills of designing, but only enhances the expression of it.
In my opinion, the most useful software for any architecture student to be well prepared for the professional industry are AutoCAD, Revit, Photoshop and Excel. AutoCAD is pretty much a mandatory architecture design software that every architecture firm demands from their applicants. Revit is the BIM software, as mentioned earlier, that is gaining high demand in the industry.
So, let us know if there is any architecture design software that we have missed out. Thanks for reading!Also check out our post on best laptops for architects and architecture students



Comments